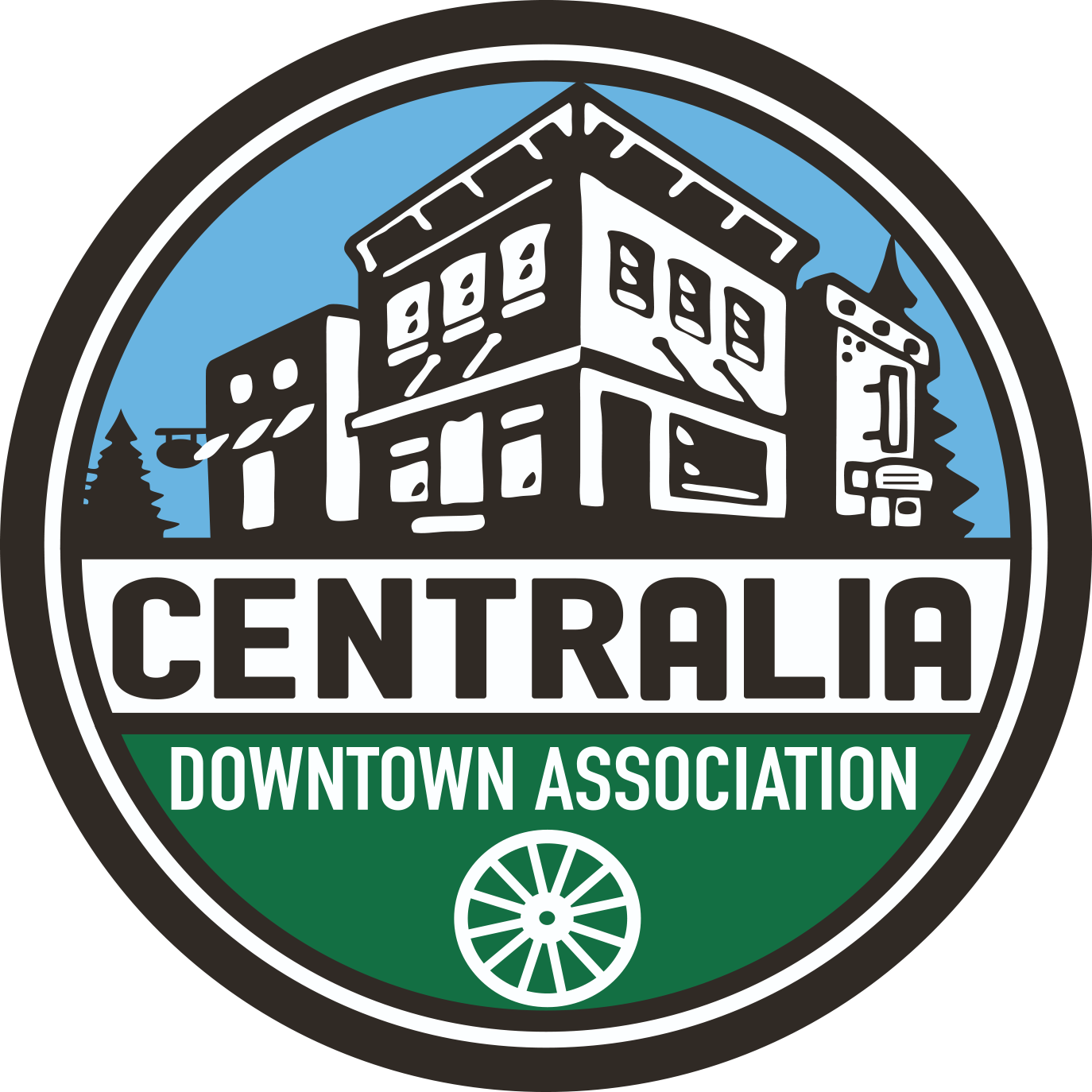Centralia City Hall
Designed by Pacific Northwest architect Joseph Wohleb and constructed in 1921, this two-story, two part commercial black with Mission Revival styling is concrete construction with red brick siding and a concrete foundation. The main entrance on the north façade has been reconstructed using original and complimentary new materials. The wooden double doors feature single-pane sidelights and multi-pane transom windows. A reproduction pediment with keystone and recessed panels tops the entrance. Fenestration includes multiple light pivoted and double hung sash.
Centered below each first story window is a flush decorative painted stucco panel. These panels are repeated along the cornice area under the eaves with a short to long to short pattern. Original windows have been replaced with vinyl sash.
The shed roof cornice has a tiled roof supported by decorative knee braces. The roofline is interrupted by a parapet on the west side with stucco panels and recessed building name and date plates.
The four corners of the building end in a square column cap projection with a red tile roofing and decorative geometrical design. Period lanterns and patterned, colored brick decorate the façade. This building has seen few modifications since its construction.
Of cultural significance is the fact that City Hall now stands on what was originally the second city jail. The second city jail is associated with the Armistice Day Riot of 1919 when a prisoner named Westley Everest was abducted from the jail and hanged.



