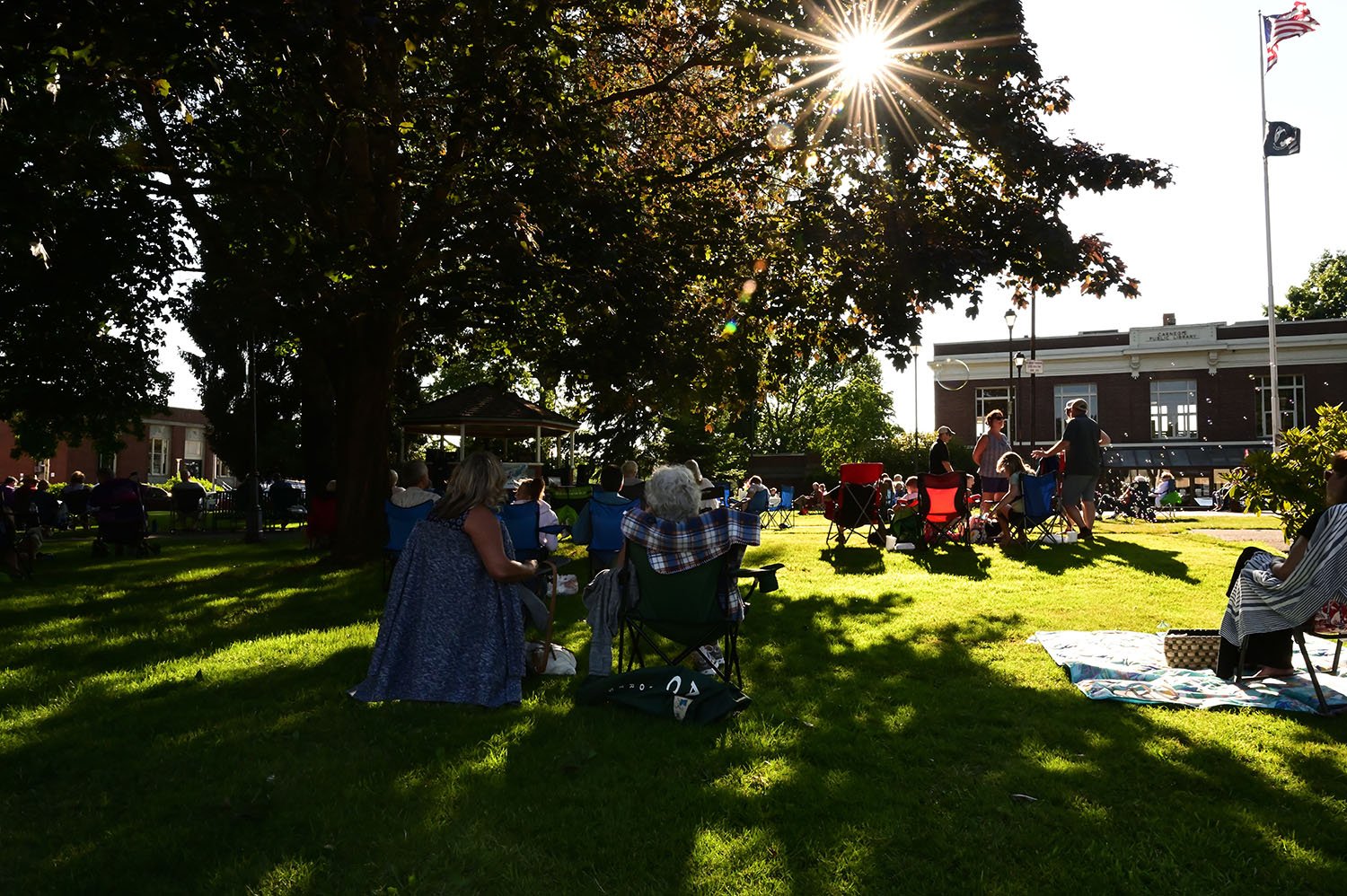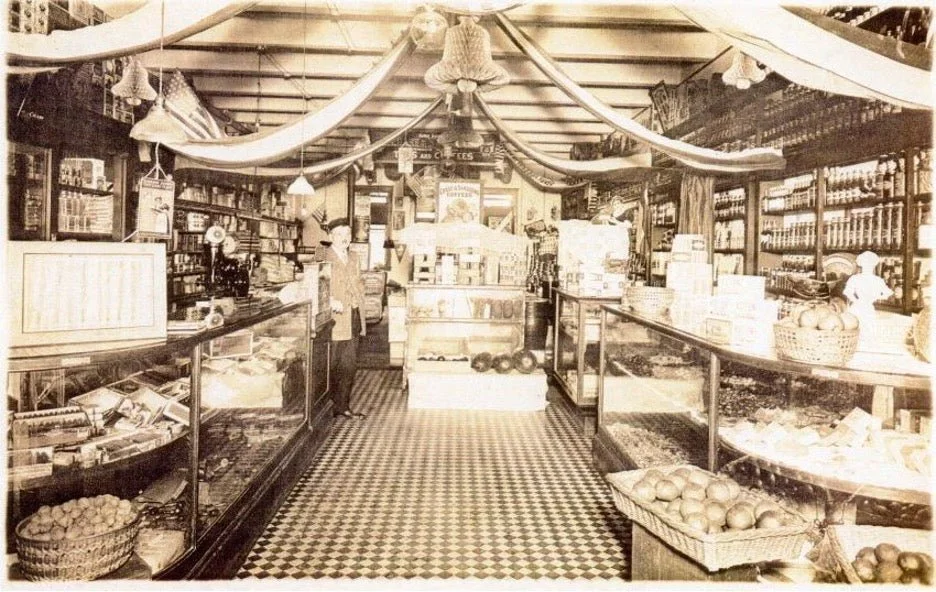
Centralia historic walk
The Golden Rule Store
Long before Tower Avenue became Centralia’s main artery, this ground belonged to George Washington—a man born into the shadow of slavery who walked 25 miles to protect the land he called home. In 1852, he built a cabin near the Chehalis River and the region’s busiest trails, welcoming travelers and laying the foundation for a future town once known as Centerville.
As railroads shifted commerce and streets stitched the city together, this corner evolved from orchard and homestead into a hub of everyday life—grocery counters, dry cleaners, clothing shops, and a bustling hotel that hosted travelers from across the country. Each chapter reflected the same spirit: a place shaped by people who believed land should serve community.
Today, that legacy lives on in The Hubbub and Hubcap Art Park—spaces filled with art, conversation, and quiet moments of reflection. More than buildings, they are a continuation of a long tradition: turning a simple corner of town into a place where stories gather and community grows.
The Proffitt Building
Built in 1927, the Proffitt Building stands as a landmark of Centralia’s commercial history. Founded in 1907 by Samuel Lehman “Lee” Proffitt, Proffitt’s Department Store grew from a single storefront into a regional business serving Centralia, Chehalis, Longview, and Olympia. The three-story brick and concrete building introduced modern retail design to downtown Centralia, featuring terrazzo floors, an elevator, professional offices, and a prominent neon marquee along Tower Avenue.
The Proffitt family’s roots in Lewis County date to 1888, when Henderson and Mary Ann Proffitt arrived as pioneers. Over three generations, Proffitt’s employed hundreds, supported the local economy, and contributed to the civic life of Centralia. This building remains a testament to entrepreneurial vision, architectural ambition, and the lasting impact of a family deeply woven into the history of Lewis County.
Centralia Library
In 1909, The Ladies of the Roundtable initiated a push for a library in Centralia, obtaining a $15,000 grant from Andrew Carnegie and land for the library from the City of Centralia.
Centralia City Hall
Designed by Pacific Northwest architect Joseph Wohleb and constructed in 1921, this two-story, two part commercial black with Mission Revival styling is concrete construction with red brick siding and a concrete foundation. The main entrance on the north façade has been reconstructed using original and complimentary new materials. The wooden double doors feature single-pane sidelights and multi-pane transom windows. A reproduction pediment with keystone and recessed panels tops the entrance. Fenestration includes multiple light pivoted and double hung sash.
Centralia Depot
Turn the corner from Main Street onto Railroad Avenue in Centralia, and instantly time is turned back to the beginning of the twentieth century. The 1890’s were a boom period for Centralia. The city was ballooning into the 20th century with a population of 5500. The railroad, therefore, built a large depot. It is a beautiful example of fine brick ornamentation, magnificent interior woodwork, detailed tile work, and oak benches famous in this era. Like other depots of its day, it is three buildings under one roof, but the roof details were what distinguished it from others.





